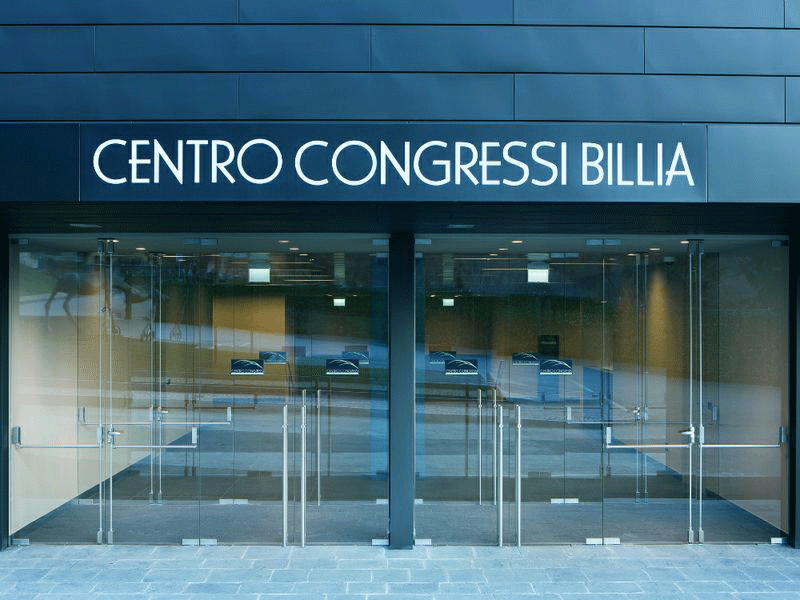
2013
GRAND HOTEL BILLIA
Redevelopment of Hotel and Congress Centre in Saint Vincent
- Project management,
- Quantity and cost control,
- Detailed and construction design for structures and installations,
- Firefighting project,
- Safety coordination plan

Client
Casinò de la Valée SpA
Intervention typology
Renovation and Refurnishment
Project Area
HOSPITALITY
Value
44 Million €
Location
SAINT VINCENT
Years
2010-2013
Concept Design
Lissoni Architetti Associati
Numbers
Surfaces
26.000 m²
Certifications and Sustainability Goals
Credits
In partnership with
The redevelopment of the Hotel Billia aimed at rationally reorganizing the distribution of the internal spaces and creating a new and contemporary image to the well-known hotel in Saint Vincent. The design team achieved a sophisticated result through a stylish interior design, focused primarily on the areas of the convention center and on the new wing, together with a sensible restoration of the external facades of the historical building. The modern wing has been refurbished using a contemporary architectural language and clean geometries to locate and introduce new functions and spaces, where once only rooms were located there’s now new opportunities to host different types of use. Every room, 115, have been provided with new fullsize windows, changing the overall formal impression of the building. The historical building have been ‘cleaned’ and freed up from all those superfetation that are a result of the long history of the complex and ended up disturbing the outlook of the main elevation. Today the hotel reflects more organically the internal functions. The design of the convention center follows a new concept that focus on a stronger relation between the internal spaces, the exterior areas and the park. The main idea is to create a ‘transparent’ space where the borders between inside and outside are more fluid; creating a continuous connection between the building and the surrounding environment. The landscape design focused on reducing the impact on the existing environment: maintaining as much as possible the pre-existing specimens and respecting the current conditions of the park. The parking areas and all the plant rooms have been redesigned and relocated to reduce the esthetic impact and to allow for a higher efficiency
























