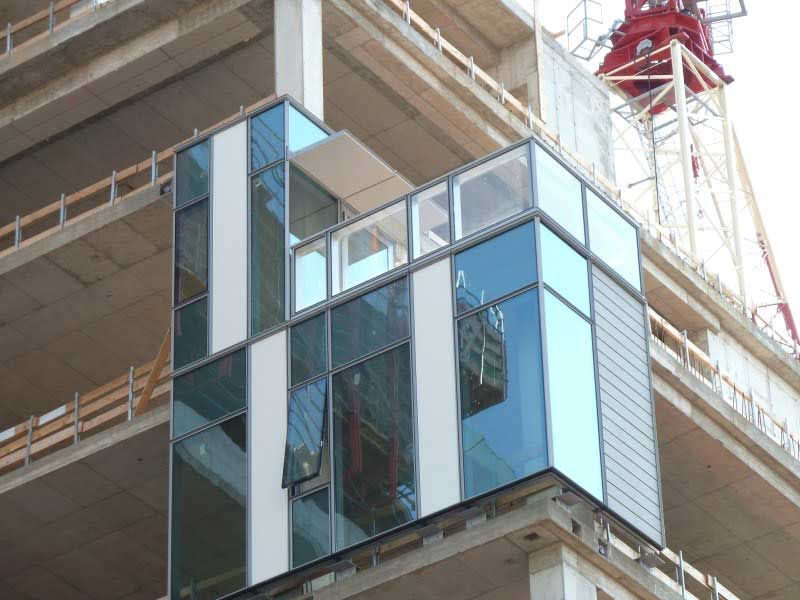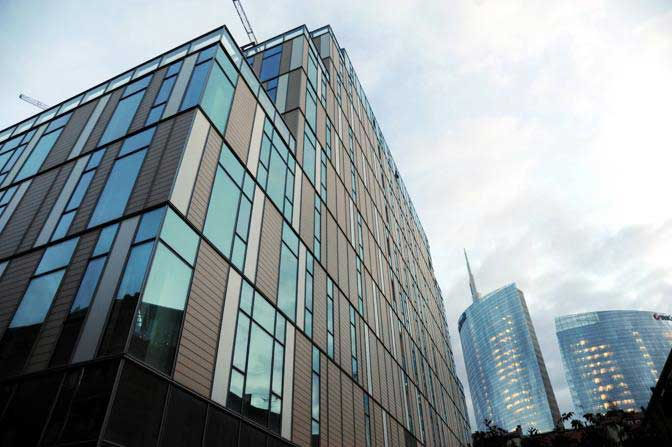
2012
GOOGLE ITALIA HEADQUARTERS
Realizzazione di un nuovo edificio per uffici Via De Castilla
- Coordinamento generale progettazione preliminare e definitiva
- Ottenimento titoli edilizi (Local Architect)
- Progettazione architettonica esecutiva,
- Assistenza alla direzione lavori

Committente
Fondo Porta Nuova
Tipologia di intervento
Costruzione
Destinazione d'uso
OFFICES
Valore dei Lavori
14 Milioni €
Luogo
MILANO
Periodo
2007-2012
Concept Design
McDonough + Partners
Numeri
Superfici
7 000 m² – SLP
Certificazioni e Obiettivi sostenibilità
LEED Gold
Credits
Photo ©Marco Garofalo; Courtesy of Hines Italia
In collaborazione con
The Office Building included in the Development Plan Porta Nuova – Isola is designed by the architectural firm Mc Donough and Partners and consists of about 6.000 sqm for offices and 400 sqm for retail. The first underground level is destined for archives and storage. The building has eleven stories above ground, with a gradual withdrawal of volumes to the upper floors, on the southern and northern side. This withdrawal makes room to large terraces, on which the offices directly overlook. The architecture has been conceived to achieve the best energy saving: performances of building shell are aimed to overcome the goals indicated by 2010’s law for more than thirty percent. A specific attention has been paid to natural ventilation and lighting in the office spaces, with the intention to guarantee high comfort and quality values.








