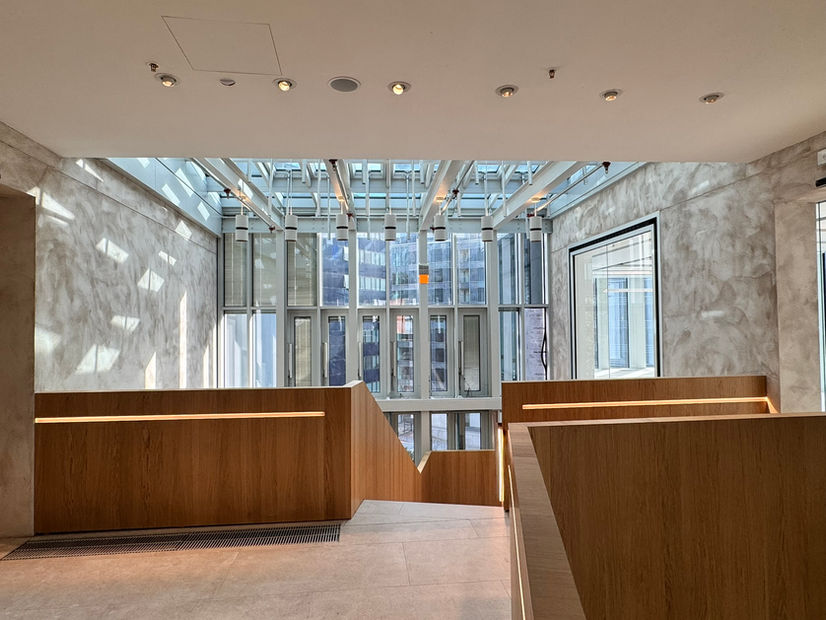
2024
LYBRA BUILDING
New sustainable and efficient building also known as C29 - Confalonieri 29
Palazzo Lybra is a newly built office complex located in Via Confalonieri, Milan, between the Porta Nuova business district and the Isola neighbourhood. Designed by PARK Associati, the project stands out for its balanced integration of architecture, engineering, and the urban context, and represents one of TEKNE’s most significant experiences in terms of multidisciplinary involvement. From the early stages of development, TEKNE worked alongside the client, AG Genesis to define and manage the entire technical process, coordinating structural, MEP, fire safety, acoustic and sustainability design, while also overseeing site supervision and consultancy during the tenant fit-out phase for SAP.
The architectural layout is articulated through two volumes of different heights, reflecting the dual scale of the surrounding urban fabric – the finer residential texture of Isola and the vertical skyline of Porta Nuova – unified by a central glazed element, the so-called Green Void, which acts as both spatial connector and climatic buffer. This core features a dramatic suspended timber staircase, lush indoor vegetation and natural zenithal light, forming a bio-inclusive space that enhances user wellbeing and fosters a sense of openness and spatial continuity.
The integration between architecture and engineering is especially evident in the building envelope, designed as both a passive and active system. The predominantly glazed façade incorporates photovoltaic serigraphed glass panels, contributing to on-site renewable energy production while ensuring transparency, daylight control and visual comfort. Dynamic external shading elements regulate solar gain based on orientation and time of day, improving indoor thermal conditions and reducing energy demand.
The HVAC system, based on radiant roof panels and advanced air treatment and sanitation, ensures high standards of thermal comfort and indoor air quality, with zoning flexibility that allows independent management by floor and tenant. Electrical and data systems have been designed to meet the highest connectivity standards, contributing to the building’s WiredScore certification. Alongside this, the project has achieved both LEED Platinum and WELL Gold certifications, underscoring the comprehensive and integrated design approach adopted in terms of energy performance, material selection, construction site management, and user health and comfort.
Sustainability was a cross-disciplinary and cross-phase objective, implemented through all design and construction processes, from the selection of low-impact materials to the development of a construction strategy aligned with LEED requirements. Structurally, the building relies on a hybrid steel and concrete frame, designed to maximise spatial flexibility, ensure smooth integration with plant systems, and facilitate efficient execution on site.
TEKNE’s continuous presence as technical partner ensured coherence between the architectural vision and its realisation, enabling effective coordination between architect, contractor and client, and proactively managing the complexity of a high-performance building within a sensitive urban setting. Palazzo Lybra today stands as a fully accomplished project, where engineering is not only a support function but a key enabler of architectural quality, environmental performance and spatial efficiency — defining a new model for the urban workplace: sustainable, liveable, and deeply integrated into the city fabric.
DESIGN ARCHITECT
PARK Associati
CLIENT
AG Genesis
INTERVENTION TIPOLOGY
New Construction
PROJECT AREA
OFFICES, HEADQUARTERS
VALUE OF WORKS
18.000.000 €
LOCATION
MILANO
YEARS
2021 - 2024
DATA
Built Surfaces:
8.400 sqm
CERTIFICATIONS AND GOALS
LEED Platinum
WELL Gold
Wiredscore Office Occupied
PHOTO CREDITS
Photo by TEKNE,
Photo by Nicola Colella, Courtesy by PARK Associati
PROJECT CREDITS
PARK Associati (Design Architect)
Definitive, executive design of structures and plant systems
Project Coordination in support of the Architect
Estimative metric computation
Fire prevention design
Acoustics design
Security coordination CSE & CSP
General architectural work management
Specialist work management for plants and structures
LEED, WELL e WiredScore certifications





















